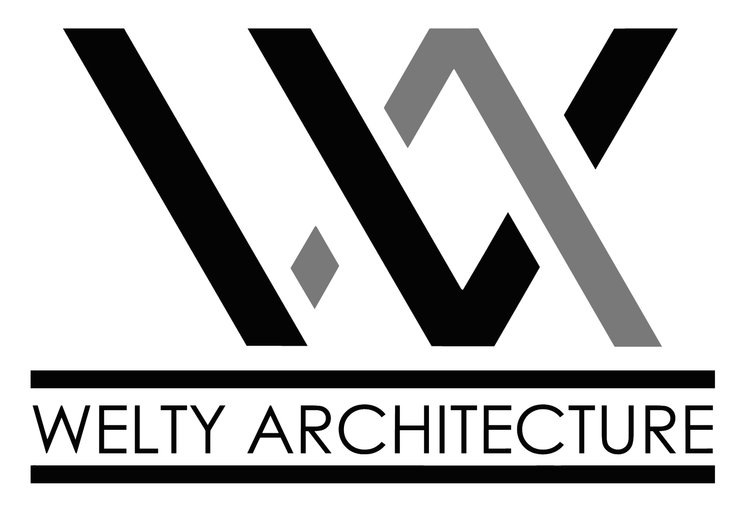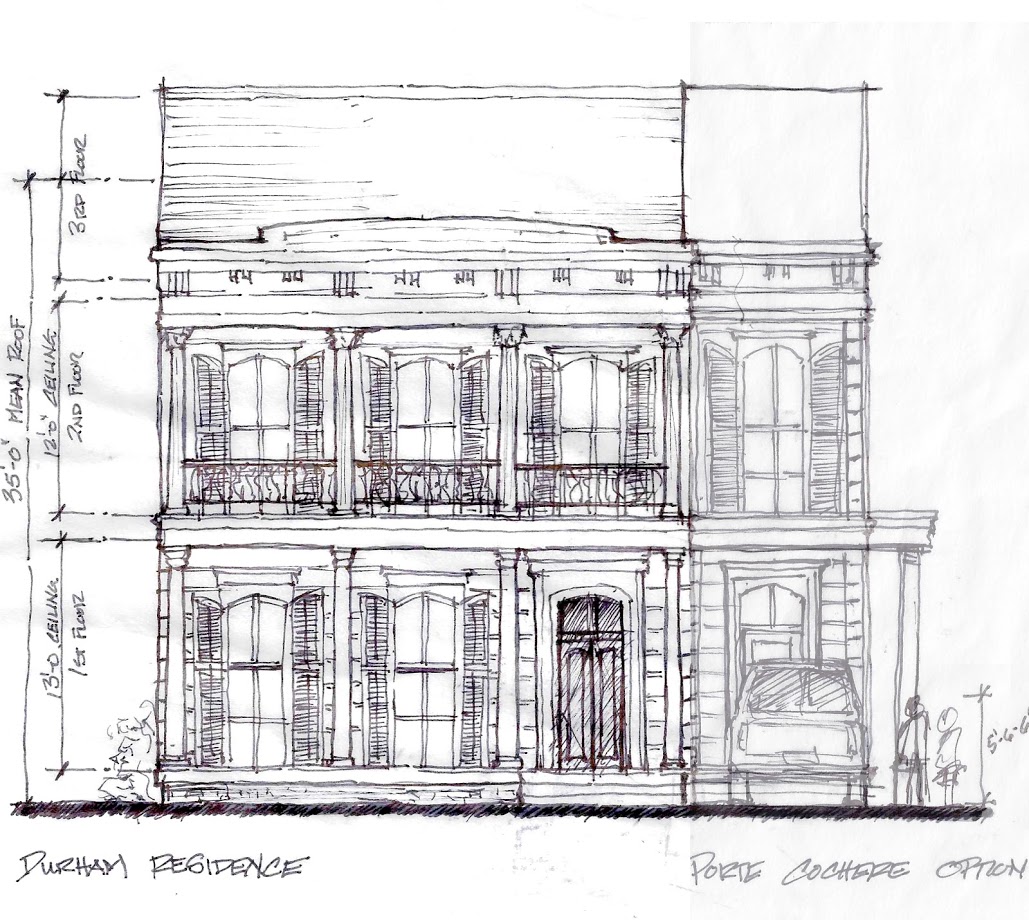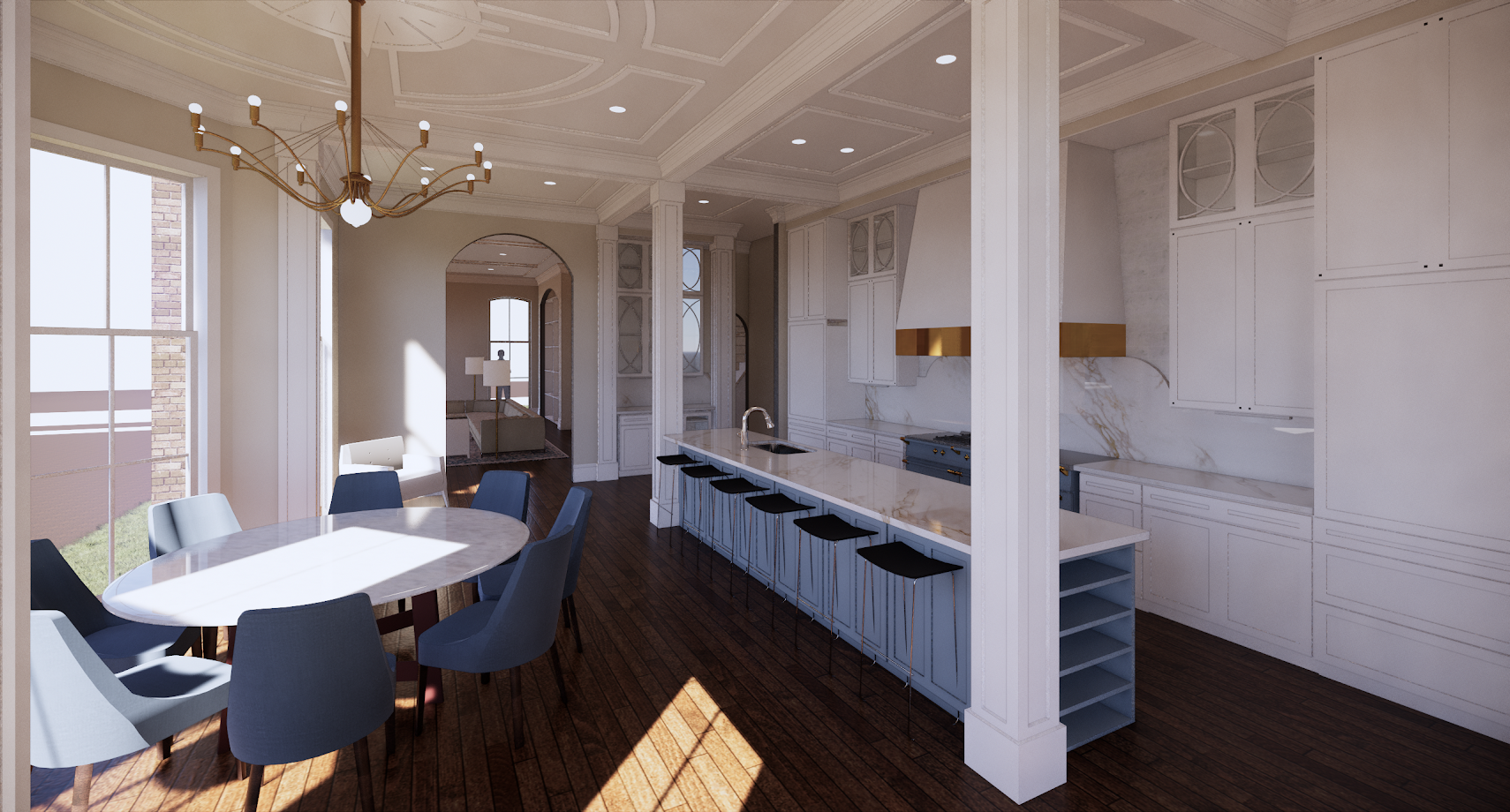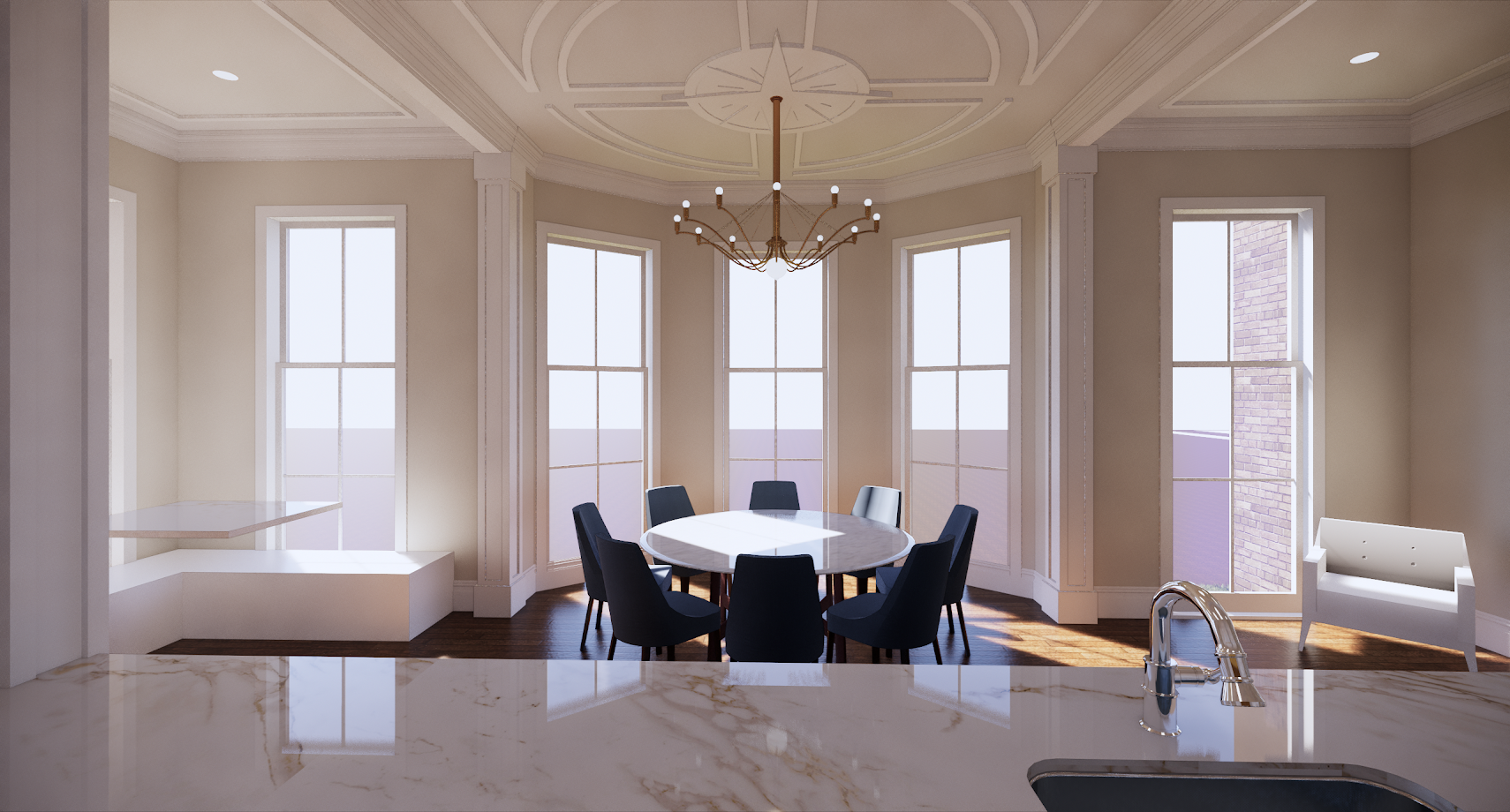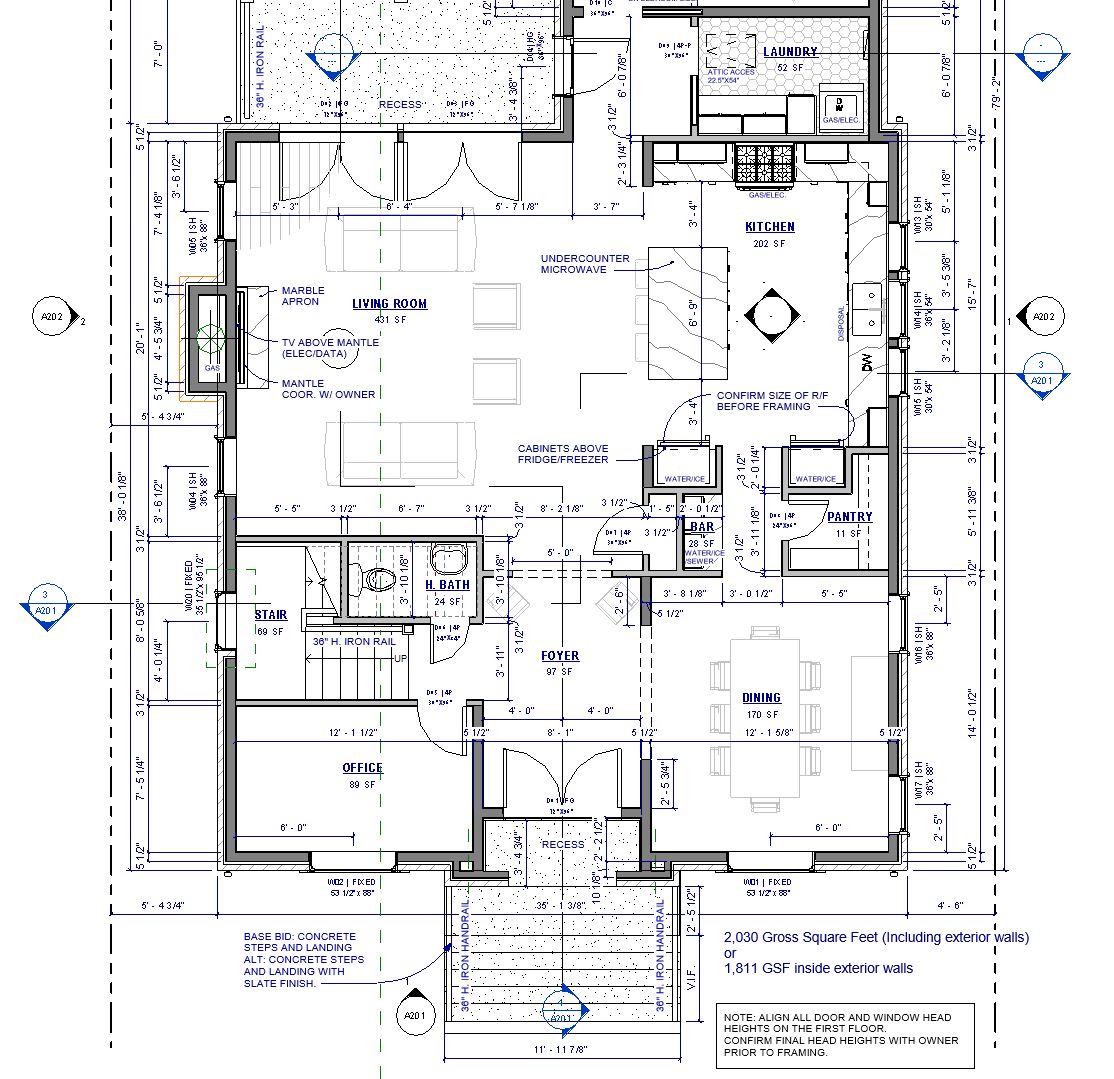Residential New Construction and Remodeling
Residential projects comes in every shape, size and time frame. Welty Architecture knows the process and has the experience to guide you beginning with schematic design through construction. Welty Architecture uses 3D renderings which help clients visualize scale, perspective, lighting and function of their project. These renderings also help communicate any additional needs and/or changes.
